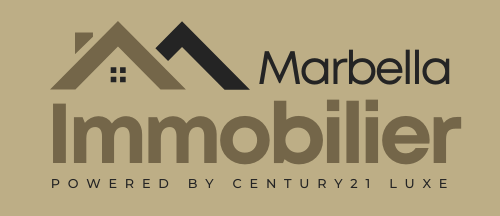 Villa détachée à vendre à Estepona, Estepona
Villa détachée à vendre à Estepona, Estepona
This magnificent villa represents a unique opportunity to acquire a tastefully renovated residence in one of the most sought-after areas of Estepona. Situated in the spacious and peaceful Don Pedro urbanization, the property is just five minutes from the beach, the marina, and the charming old town.
Thanks to its elevated position, the villa enjoys beautiful open views of both the sea and the mountains, while offering total privacy in a serene and residential setting.
Fully renovated in 2025, the property stands out for its refined style and meticulous attention to detail. The main house is laid out on a single floor and has been designed to provide comfort, elegance, and functionality. The interior spaces are warm and welcoming, featuring luxurious decoration that blends artisanal touches with modern finishes.
The main residence includes a spacious living room with a traditional Andalusian fireplace, a handcrafted open-plan kitchen with solid wood cabinets and brand-new top-quality appliances, two bedrooms with en-suite bathrooms, and a guest toilet. Both the living room and kitchen open onto a large sunny terrace and a fully renovated private pool, surrounded by lush gardens with an automatic irrigation system and new outdoor lighting.
An interior corridor connects the main house to an independent apartment, ideal for hosting guests or using as a second residence on the same plot. This apartment features an open-plan living-dining area with kitchen, one bedroom with an en-suite bathroom, and its own private access, ensuring full privacy.
Beyond its thoughtful design, the villa also boasts fully upgraded systems installed in 2025, including a new air conditioning system, a modern hot water installation, new automatic garden irrigation, upgraded outdoor lighting, and a direct connection to the public sewage system (no septic tank).
The property sits on a generous 1,757 m² plot, which includes an additional buildable plot, offering the possibility to construct a second home—making it a highly attractive option either as a family residence or as an investment with development potential.
Outdoors, two electric gates provide access to a spacious parking area with room for more than five vehicles. A large partially covered patio completes this Mediterranean paradise, offering an ideal setting to enjoy the sun, peace, and outdoor living all year round.
This villa is a unique property in its category, combining luxury, privacy, and versatility of spaces, ideal as a family residence or as an investment with high potential.
Thanks to its elevated position, the villa enjoys beautiful open views of both the sea and the mountains, while offering total privacy in a serene and residential setting.
Fully renovated in 2025, the property stands out for its refined style and meticulous attention to detail. The main house is laid out on a single floor and has been designed to provide comfort, elegance, and functionality. The interior spaces are warm and welcoming, featuring luxurious decoration that blends artisanal touches with modern finishes.
The main residence includes a spacious living room with a traditional Andalusian fireplace, a handcrafted open-plan kitchen with solid wood cabinets and brand-new top-quality appliances, two bedrooms with en-suite bathrooms, and a guest toilet. Both the living room and kitchen open onto a large sunny terrace and a fully renovated private pool, surrounded by lush gardens with an automatic irrigation system and new outdoor lighting.
An interior corridor connects the main house to an independent apartment, ideal for hosting guests or using as a second residence on the same plot. This apartment features an open-plan living-dining area with kitchen, one bedroom with an en-suite bathroom, and its own private access, ensuring full privacy.
Beyond its thoughtful design, the villa also boasts fully upgraded systems installed in 2025, including a new air conditioning system, a modern hot water installation, new automatic garden irrigation, upgraded outdoor lighting, and a direct connection to the public sewage system (no septic tank).
The property sits on a generous 1,757 m² plot, which includes an additional buildable plot, offering the possibility to construct a second home—making it a highly attractive option either as a family residence or as an investment with development potential.
Outdoors, two electric gates provide access to a spacious parking area with room for more than five vehicles. A large partially covered patio completes this Mediterranean paradise, offering an ideal setting to enjoy the sun, peace, and outdoor living all year round.
This villa is a unique property in its category, combining luxury, privacy, and versatility of spaces, ideal as a family residence or as an investment with high potential.
Caractéristiques
Terrasse couverte
Près du transport
Terrasse privée
Salle de stockage
Salle de bain attenante
Double vitrage
Armoires ajustées
Appartement
Barbecue
Orientation
Sud
Climatisation
Climatisation
Cheminée
Vues
Vue dans le jardin
Vues de piscine
Paramètre
Près du port
Près de la mer
Proche des magasins
Près de la ville
Près des écoles
Condition
Excellent
Récemment rénové
Piscine
Piscine privée
Meubles
Entièrement meublé
Cuisine
Cloison
Jardin
Jardin privé
Sécurité
Système d’alarme
Stores électriques
Parking
Parking privé
Plus d’un parking
Cote d’énergie
D
CO2 Emission Rating
D
Frais communautaires: €0 / Mois
Frais d’élimination des déchets: €0 / Année
IBI-Taxe foncière: €0 / Année

Caractéristiques
Référence
R5147254
Prix
€1,495,000
Emplacement
Estepona
Zone
Málaga
Type d'immobilier
Villa détachée
Chambres
3
Salles de bains
4
Taille du Terrain
1757 m2
Taille construite
265 m2
Terrasse
0 m2


























































