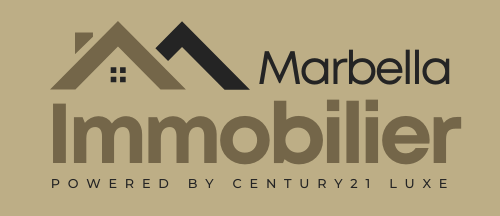 Detached Villa for sale in Casares, Casares
Detached Villa for sale in Casares, Casares
Perched on an elevated plot within the prestigious Finca Cortesin Resort, this remarkable villa blends architectural elegance with unmatched views of the Mediterranean and golf course. Surrounded by lush gardens and towering palms, the home offers seamless indoor-outdoor living, with expansive terraces and a stunning pool creating a private oasis.
Designed by renowned architects Vicens & Ramos, the villa spans three levels. The ground floor features open-concept living bathed in natural light, with floor-to-ceiling glass doors, bespoke interiors in soft neutral tones, and a state-of-the-art Gaggenau kitchen. The upper level hosts serene bedrooms, each with a private terrace, while the basement includes a hidden-entry wine cellar, laundry, and utility rooms.
A showcase of sophistication and exclusivity, this frontline golf property sets a new benchmark for luxury living on the Costa del Sol.
Designed by renowned architects Vicens & Ramos, the villa spans three levels. The ground floor features open-concept living bathed in natural light, with floor-to-ceiling glass doors, bespoke interiors in soft neutral tones, and a state-of-the-art Gaggenau kitchen. The upper level hosts serene bedrooms, each with a private terrace, while the basement includes a hidden-entry wine cellar, laundry, and utility rooms.
A showcase of sophistication and exclusivity, this frontline golf property sets a new benchmark for luxury living on the Costa del Sol.
Caractéristiques
Terrasse couverte
Terrasse privée
Sol en marbre
Réception 24 heures
Armoires ajustées
Appartement
Buanderie
Bar
Orientation
Sud-ouest
Climatisation
Climatisation
Cold A / C
A / C chaud
Vues
Vue sur la mer
Vues de la montagne
Vues de piscine
Vue forêt
Vue dans la rue
Paramètre
De banlieue
Près de la forêt
Condition
Excellent
Piscine
Piscine commune
Piscine privée
Meubles
Non meublé
Cuisine
Non ajusté
Sécurité
Complexe fermé
Sécurité 24 heures
Système d’alarme
Safe
Services publics
Électricité
Eau potable
Catégorie
Luxe
Prévu
Frais communautaires: €0 / Mois
Frais d’élimination des déchets: €0 / Année
IBI-Taxe foncière: €0 / Année

Caractéristiques
Référence
R5016187
Prix
€8,500,000
Emplacement
Casares
Zone
Málaga
Type d'immobilier
Villa détachée
Chambres
5
Salles de bains
7
Taille du Terrain
2145 m2
Taille construite
752 m2
Terrasse
353 m2






















































