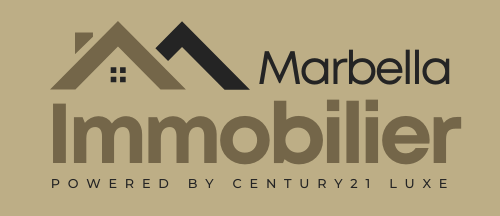 Detached Villa for sale in Cerros del Aguila, Mijas
Detached Villa for sale in Cerros del Aguila, Mijas
This unique 9-bedroom villa for sale is located in Cerros del Aguila. Surrounded by tropical greenery and located on the top of Cerros del Aguila.
The house is set on a 2279m² plot that is covered in greenery, but it also includes 3 large plots with over 5 hectares with green areas offering a great opportunity for investors.
If all sold together: 7,000,000 €
The house: 4,500,000 €
Residential plot: 2,500,000 €
Commercial land: 1,000,000 €
It is south-facing and offers a 360-view over the Mediterranean Sea and the Mijas mountains. As you enter the home you will be greeted by a Moroccan-styled design that flows throughout the whole house. The expansive living room offers plenty of space to relax in.
The house is laid out on 5 floors. The ground floor is where the kitchen and living room can be found as well as 3 bedrooms with en-suite bathrooms, a gym and an office.
The first floor is where the master bedroom is located which boasts handmade Moroccan art on the walls. This floor also includes a small guest toilet and a room that can be used as storage or a bedroom. The 2nd floor is a small room that can also be used as a bedroom or other.
The 1st basement level is where you will have access to the garage and various storage rooms. Lastly, the 2nd basement level is an indoor pool that is beautifully decorated with hand-painted walls that have stayed intact for over a decade.
Outside is where you can find two waterfalls one of them runs into the pool and the other one runs into a river that flows throughout the garden. Behind this waterfall is where you can find a secret bar room.
At the back of the garden there is a small stable and a little riding pitch.
The property is an investment opportunity.
The main house can be used as a clubhouse and the neighbouring plots have many options.
There is a helipad for this property.
The house is set on a 2279m² plot that is covered in greenery, but it also includes 3 large plots with over 5 hectares with green areas offering a great opportunity for investors.
If all sold together: 7,000,000 €
The house: 4,500,000 €
Residential plot: 2,500,000 €
Commercial land: 1,000,000 €
It is south-facing and offers a 360-view over the Mediterranean Sea and the Mijas mountains. As you enter the home you will be greeted by a Moroccan-styled design that flows throughout the whole house. The expansive living room offers plenty of space to relax in.
The house is laid out on 5 floors. The ground floor is where the kitchen and living room can be found as well as 3 bedrooms with en-suite bathrooms, a gym and an office.
The first floor is where the master bedroom is located which boasts handmade Moroccan art on the walls. This floor also includes a small guest toilet and a room that can be used as storage or a bedroom. The 2nd floor is a small room that can also be used as a bedroom or other.
The 1st basement level is where you will have access to the garage and various storage rooms. Lastly, the 2nd basement level is an indoor pool that is beautifully decorated with hand-painted walls that have stayed intact for over a decade.
Outside is where you can find two waterfalls one of them runs into the pool and the other one runs into a river that flows throughout the garden. Behind this waterfall is where you can find a secret bar room.
At the back of the garden there is a small stable and a little riding pitch.
The property is an investment opportunity.
The main house can be used as a clubhouse and the neighbouring plots have many options.
There is a helipad for this property.
Caractéristiques
Terrasse couverte
Terrasse privée
Télévision par satellite
Salle de bain attenante
Sol en marbre
Double vitrage
Armoires ajustées
Salle de sport
Sauna
Buanderie
Bar
Barbecue
Fibre optique
Orientation
Sud
Sud-Est
Climatisation
Climatisation
Cold A / C
A / C chaud
Chauffage U / F
Vues
Vue sur la mer
Vues de la montagne
Vues panoramiques
Vues du pays
Vue dans le jardin
Vues de piscine
Paramètre
Urbanisation
Près de la ville
Condition
Bien
Excellent
Piscine
Piscine privée
Meubles
Entièrement meublé
Cuisine
Entièrement équipé
Jardin
Jardin privé
Jardin paysager
Sécurité
Complexe fermé
Téléphone d’entrée
Parking
Parking privé
Plus d’un parking
Catégorie
Luxe
Revente
Cote d’énergie
B
CO2 Emission Rating
C
Frais communautaires: €0 / Mois
Frais d’élimination des déchets: €0 / Année
IBI-Taxe foncière: €30,668 / Année

Caractéristiques
Référence
R4787254
Prix
€7,000,000
Emplacement
Cerros del Aguila
Zone
Málaga
Type d'immobilier
Villa détachée
Chambres
9
Salles de bains
7
Taille du Terrain
52607 m2
Taille construite
1094 m2
Terrasse
0 m2


































































