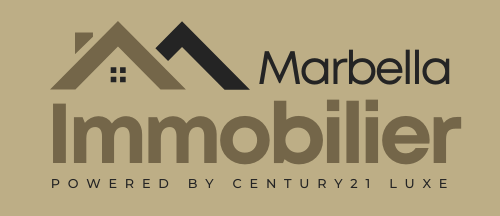 Detached Villa for sale in Guadalmina Alta, Marbella
Detached Villa for sale in Guadalmina Alta, Marbella
This villa is nestled in an elevated position within the urbanisation of Guadalmina Alta, a beautiful and well-established urbanisation known for its quality living. This villa boasts stunning panoramic views due to its well-designed elevated position on a sizeable plot. The entrance to the house is graced by a picturesque patio, adding to its charm. On the main floor, you will find a beamed, generously-sized living room with cozy fireplace and a dining room offering access to a delightful terrace. Additionally, this floor accommodates two bedrooms, a bathroom and guest toilet.
Descending to the garden level, you will discover two more good-sized bedrooms, each complete with its own en suite bathroom. These charming bedrooms open up to a lovely porch, and inviting pool and an expansive garden, making it a perfect space for quiet relaxation and outdoor enjoyment!
Descending to the garden level, you will discover two more good-sized bedrooms, each complete with its own en suite bathroom. These charming bedrooms open up to a lovely porch, and inviting pool and an expansive garden, making it a perfect space for quiet relaxation and outdoor enjoyment!
Caractéristiques
Terrasse couverte
Près du transport
Terrasse privée
Salle de bain attenante
Sol en marbre
Double vitrage
Armoires ajustées
Barbecue
Orientation
Ouest
Climatisation
Climatisation
Cheminée
Chauffage central
Vues
Vues de la montagne
Vue dans le jardin
Vues de piscine
Vues urbaines
Paramètre
Près du golf
Proche des magasins
Près de la ville
Près des écoles
Condition
Bien
Piscine
Piscine privée
Meubles
Meubles en option
Jardin
Jardin privé
Sécurité
Système d’alarme
Parking
Parking privé
Plus d’un parking
Catégorie
Golf
Frais communautaires: €0 / Mois
Frais d’élimination des déchets: €139 / Année
IBI-Taxe foncière: €2,247 / Année

Caractéristiques
Référence
R4380433
Prix
€1,950,000
Emplacement
Guadalmina Alta
Zone
Málaga
Type d'immobilier
Villa détachée
Chambres
4
Salles de bains
4
Taille du Terrain
1667 m2
Taille construite
307 m2
Terrasse
21 m2





























